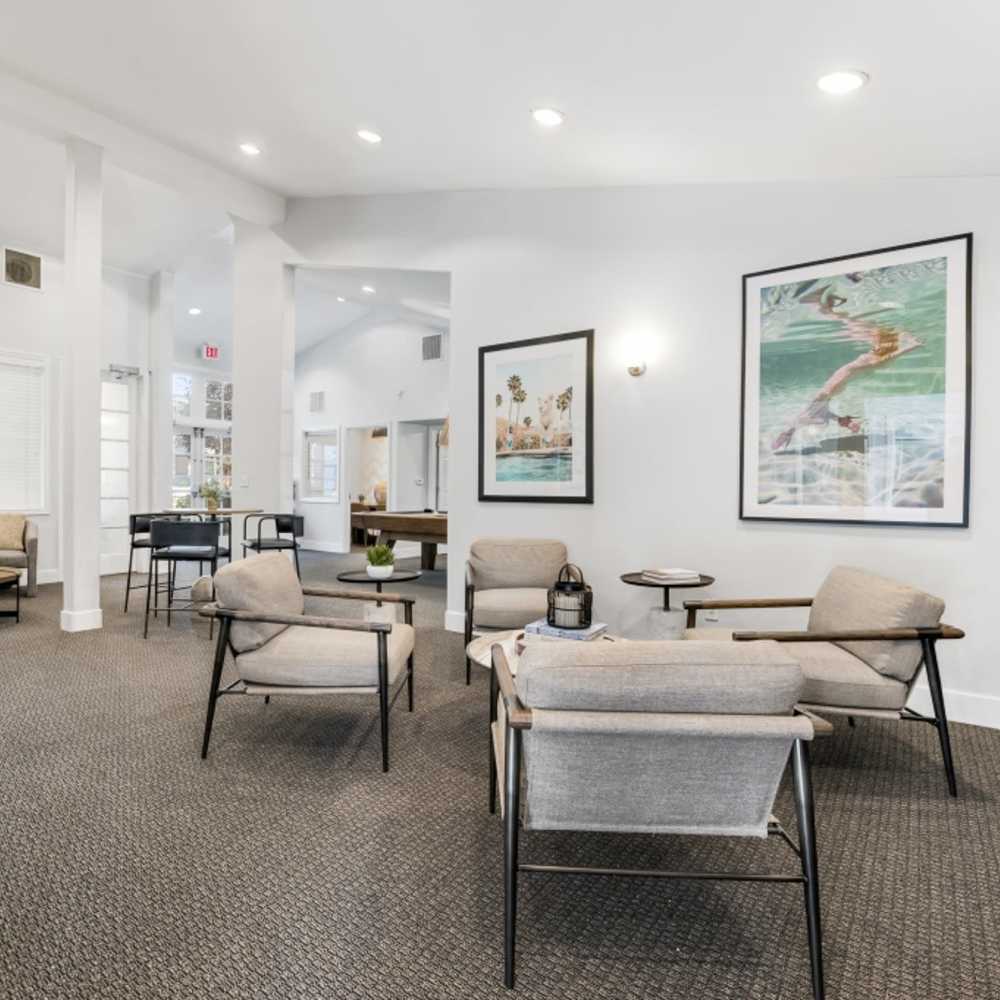




Discover Home Unparalleled
Discover a quiet sanctuary in the heart of Silicon Valley at Brookside Park, offering idyllic living in our newly remodeled one, two, and three-bedroom residences in Mountain View, CA. Surrounded by palm trees and lush gardens, our community provides a tranquil escape from the hustle while keeping you near the vibrant pulse of the Downtown Mountain View’s shopping and dining experiences. With easy connections to Highways 101, 85, 237 and 280, you're also just minutes away from San Francisco and the East Bay, making Brookside Park the ideal home for those seeking both a relaxing living environment and regional convenience.
Brookside Park is not merely a residence—it’s a paw-approved retreat where luxury intertwines with comfort in our beautiful apartment homes, while also boasting a wide array of resort-inspired amenities. From leveling up your workout in our 24/7 fitness center, to swimming laps in our refreshing pool, to hosting an event in our lively gaming and recreation room, everything you need is at your fingertips. Immerse yourself in a home where the beauty of your surroundings amplifies a lifestyle replete with leisure and comfort.
Get in Touch
Loading...
Thoughtfully designed apartment homes
Embrace the allure of modern apartment living with our elegant one, two, and three-bedroom residences. Discover the perfect balance of style and functionality as you step onto your spacious private balcony, offering a tranquil retreat to unwind and sip your morning coffee. Enjoy sleek stainless-steel appliances and modern kitchens, adding a touch of elegance to your culinary adventures. Simplify your daily routines with the convenience of full-size washers and dryers in every home. These carefully curated features are designed to elevate your living experience, making your apartment a haven of comfort, style, and practicality.


Resort-Inspired Amenities for Every Lifestyle
Brookside Park boasts an elegant resident clubhouse area that effortlessly blends comfort with style, whether you are hosting an intimate gathering, working from the conference room, or enjoying larger social events around a game of shuffleboard or pool. For health and wellness enthusiasts, our state-of-the-art fitness center come equipped with the latest equipment, making your fitness journey both accessible and enjoyable.
Unwind in style in our relaxing cabana near the water, where you can kick back and enjoy the serene ambiance of our meticulously landscaped grounds. Whether lounging poolside or gathering around a picnic table, you’ll find an ideal setting for al fresco dining and entertaining with friends and family.
Life in the heart of Silicon Valley
Our prime location is just minutes from Highway 101, 85, 237 and 280, ensuring convenience for both commuting and exploring all that the South Bay has to offer. Brookside Park puts you just moments away from a diverse array of shopping and dining experiences, including Castro Street in Downtown Mountain View, Trader Joe’s, endless dining options along El Camino Real.
Outdoor enthusiasts will relish the wide array of nature and recreational activities that surround Mountain View. With numerous hiking trails and outdoor fitness options just a short drive away, the peninsula serves as a playground for both leisurely explorers and adrenaline seekers. Whether you're enjoying a game of tennis at nearby Sylvan Park, hiking in Foothills Nature Preserve, or camping at Black Mountain, there's no shortage of opportunities to embrace the great outdoors.


Paw Approved
Calling all pet lovers and their fabulous furballs! At our paw-approved apartment community, your furry companions are treated like the royalty they truly are. With spacious floor plans designed to accommodate their epic zoomies and acrobatic antics, they'll have all the room they need to unleash their inner superstars. Don't wait another moment to give your beloved companions the VIP treatment they deserve at our Paw Spa! Get in touch with our pawsitively friendly leasing team today and discover why our pet-friendly community in Mountain View, California is the cat's meow.
Contemporary Convenience, Unparalleled Charm



Connect With Us on Social Media










